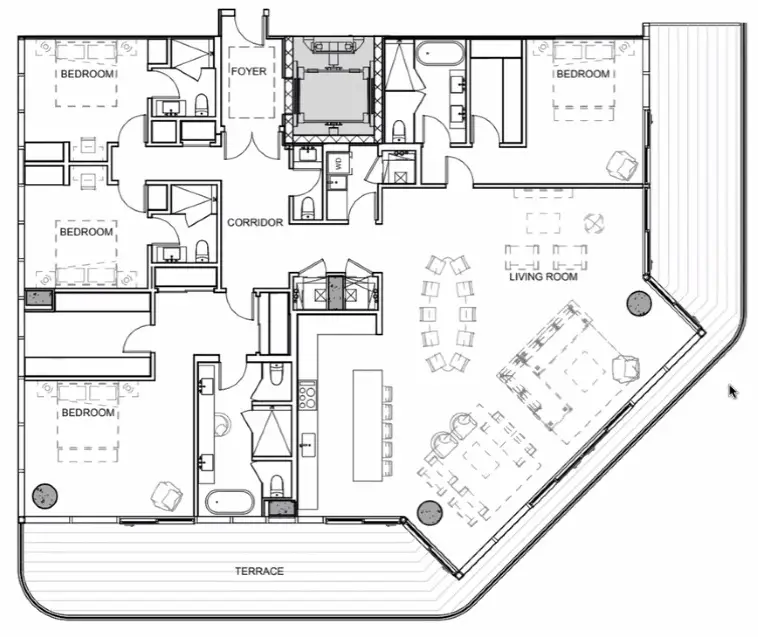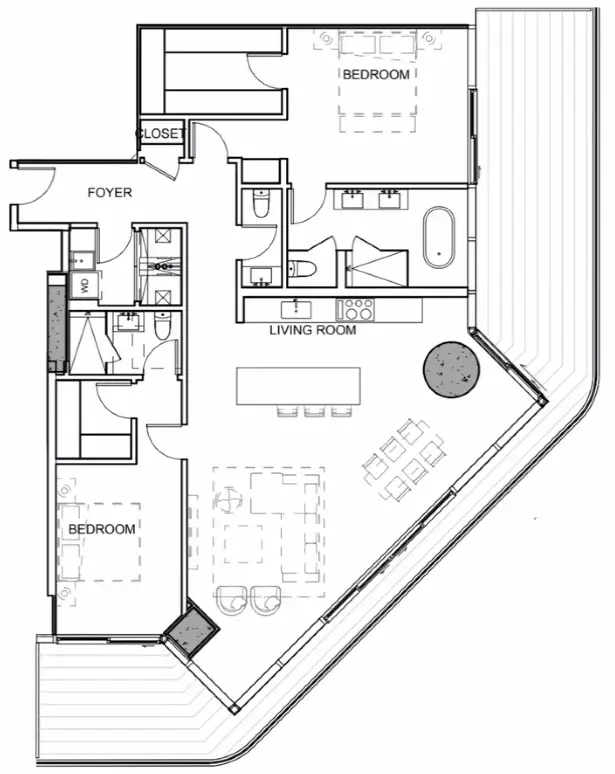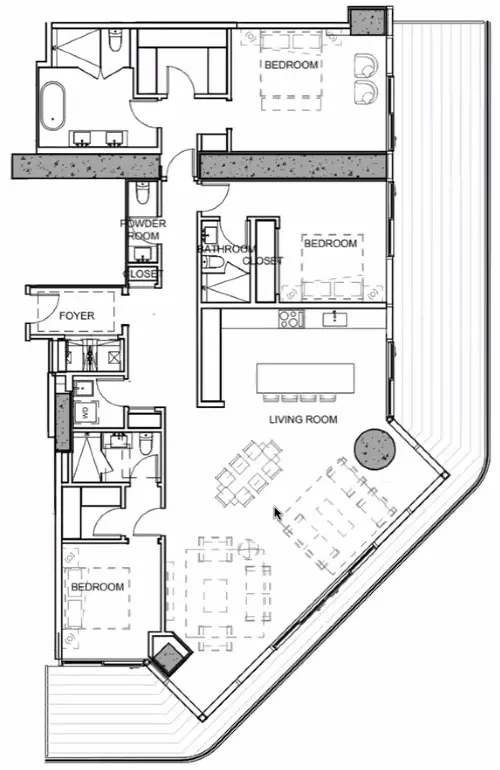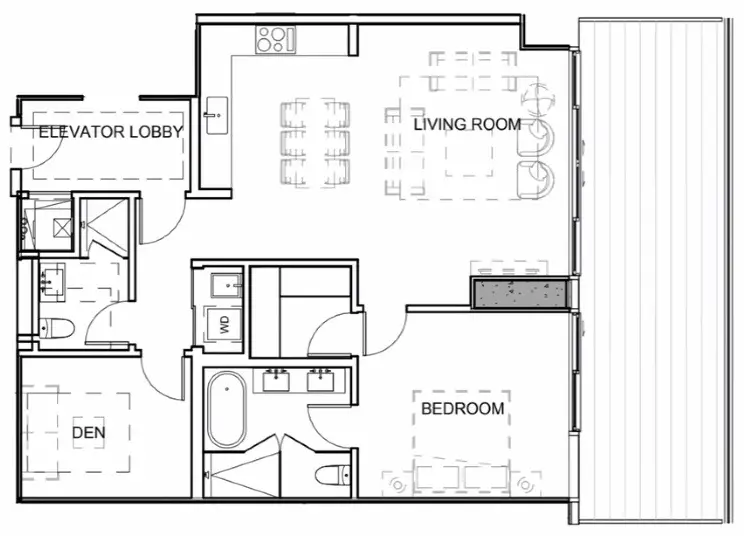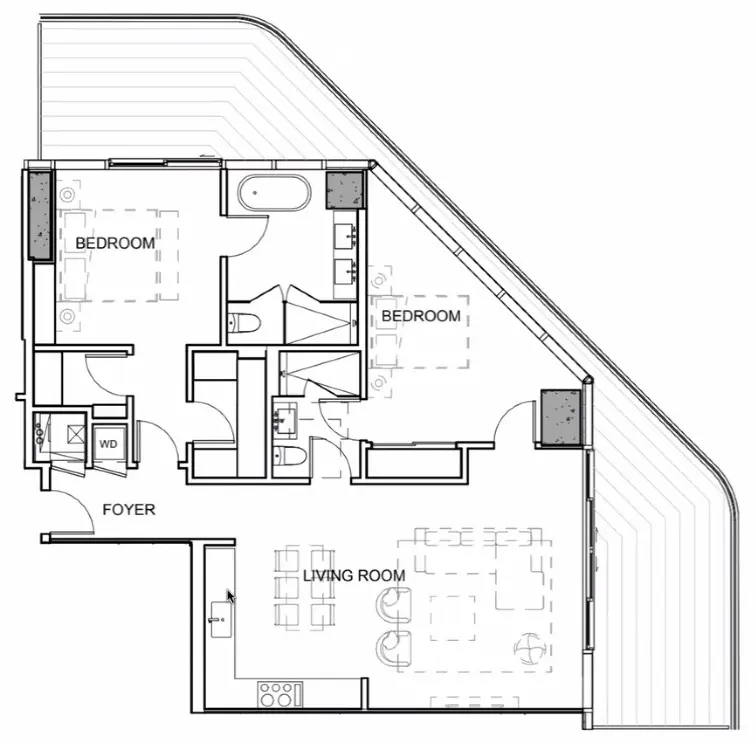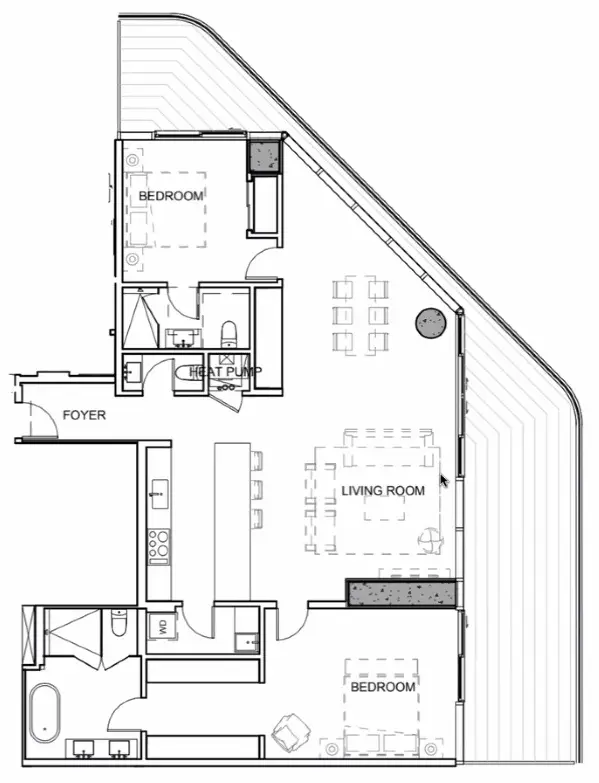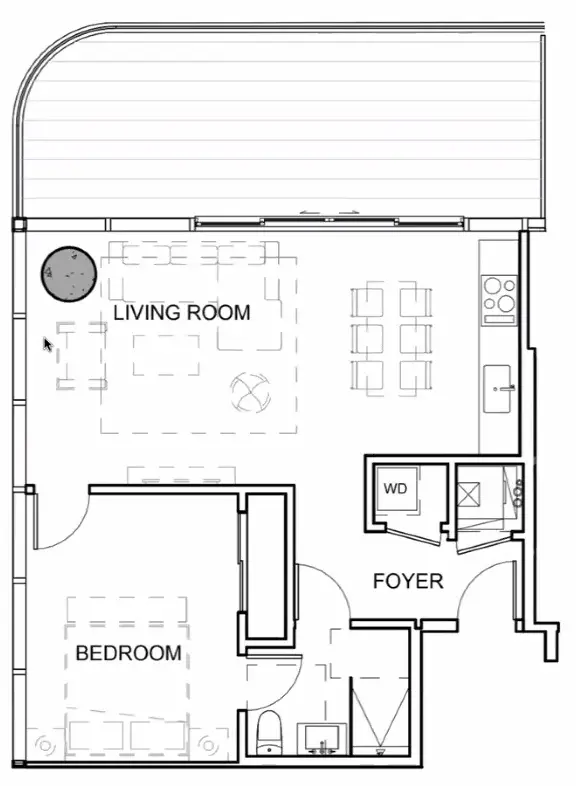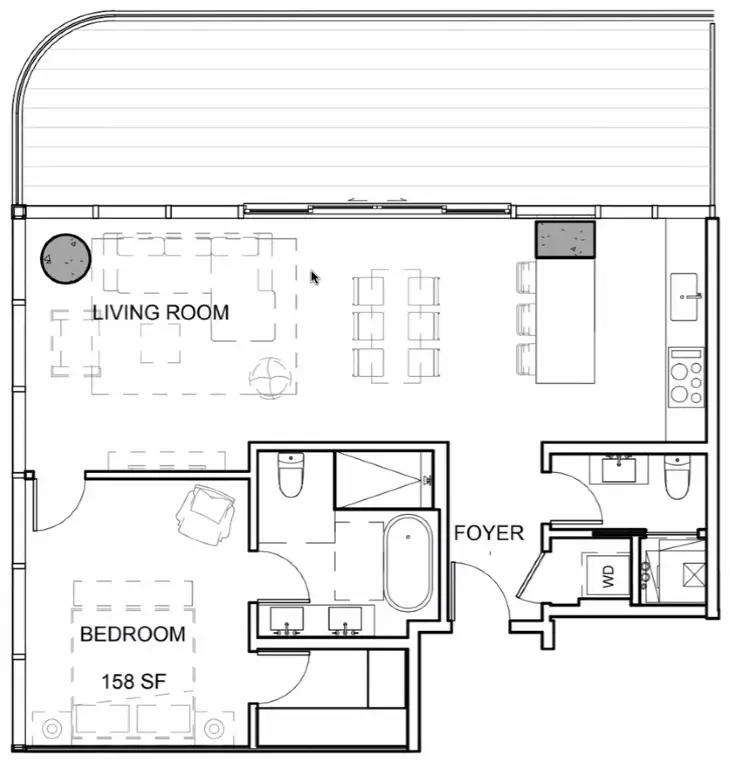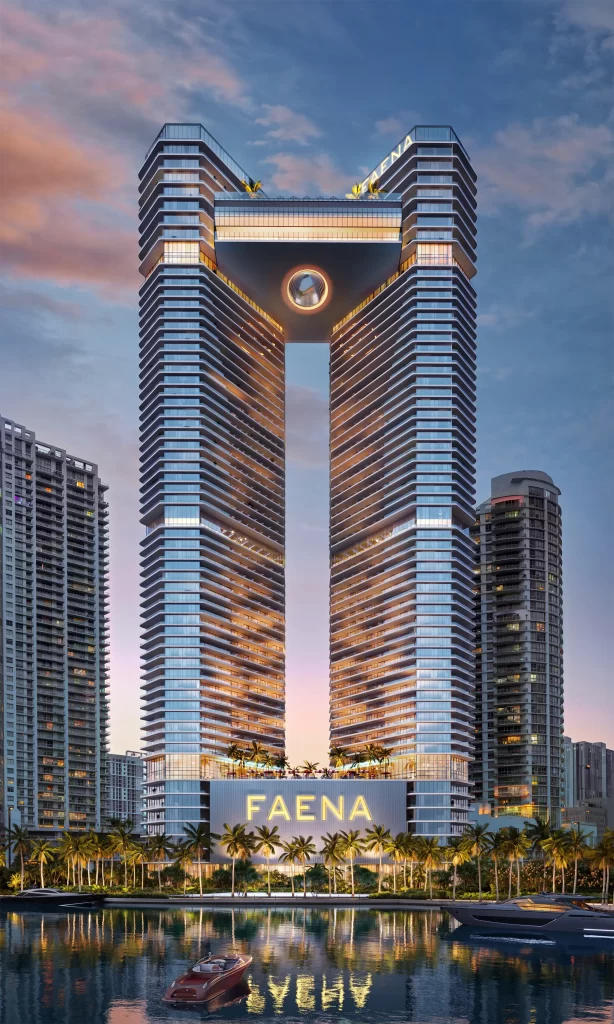Floor Plans
Faena Residences Miami offers a diverse selection of thoughtfully designed floor plans, tailored to suit a variety of lifestyles and preferences. From spacious layouts with stunning riverfront views to meticulously crafted interiors that balance elegance and comfort, each residence reflects the pinnacle of luxury living. Explore our floor plan options and find the perfect home that aligns with your vision of sophisticated urban living.
Collection IV
South
Residences 01
Levels 49-59
4 Bedrooms
4 Bathrooms
Powder Room
Interior: 3,171 sf / 294.6 sqm
Collection I
South
Residences 02
Levels 14-23
2 Bedrooms
2 Bathrooms
Powder Room
Interior: 1,684 sf / 156.4 sqm
Collection II
South
Residences 02
Levels 24-35
3 Bedrooms
3 Bathrooms
Powder Room
Interior: 2,224 sf / 206.6 sqm
Collection I
South
Residences 03
Levels 14-23
1 Bedroom + Den
2 Bathrooms
Interior: 1,151 sf / 106.9 sqm
Collection I
South
Residences 05
Levels 14-23
2 Bedrooms
2 Bathrooms
Interior: 1,250 sf / 116.1 sqm
Collection III
South
Residences 05
Levels 37-48
2 Bedrooms
2 Bathrooms
Powder Room
Interior: 1,585 sf / 147.3 sqm
Collection I
South
Residences 06
Levels 14-23
1 Bedrooms
1 Bathrooms
Interior: 712 sf / 66.1 sqm
Collection III
South
Residences 06
Levels 37-48
1 Bedroom
1 Bathroom
Powder Room
Interior: 910 sf / 84.5 sqm
